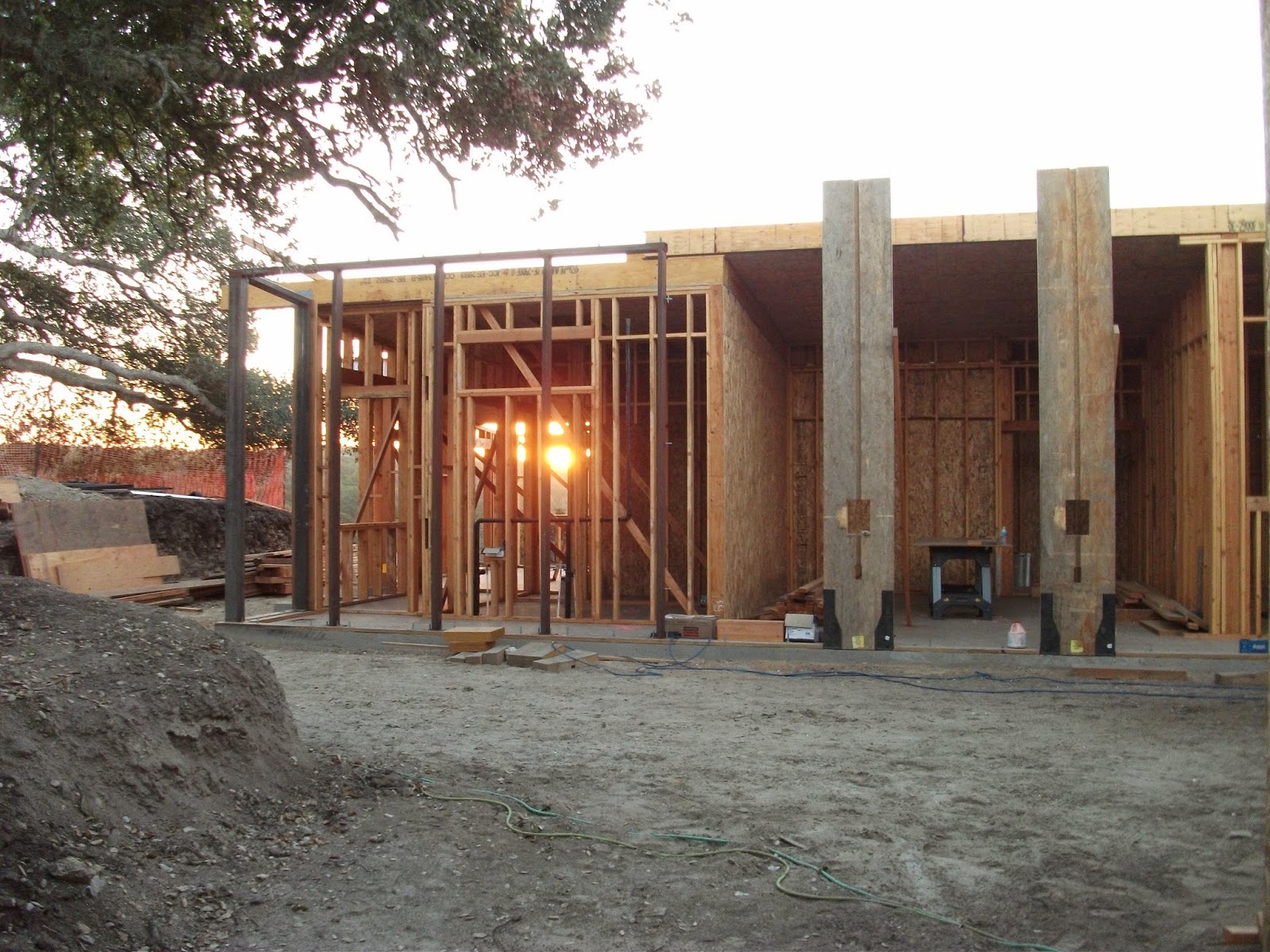This is the current location of P.C. Whitaker Construction's efforts. Located just up the hill from another house we built for Bill's brother last winter in Barren Canyon Estates. This house can be seen from the 101 freeway traveling north just off the San Luis Bay exit. This is a very unique location on a hill situated among Coast Live Oaks and chaparral. The location has been a challenge for shipping materials to the job site considering the grade, which is well over 15%, however every problem has a solution.
This deck covers a first floor studio and serves as additional entertaining space for the main residence.
Facing the theater room and guest bedroom which looks out on the front courtyard. Two sheer panels help to connect the steel framing to the wood framing.
A day with the crane usually involves Louie's Crane, a stack of trusses and a few good men working in beautiful harmony. Installing the SIP panels took longer than a single day but came together not too differently than a stack of trusses. SIP panels are a complete roof system. They are complete in that they contain dense foam insulation sandwiched between two sheets of plywood. Therefore combining a few different elements that, after installation, is basically ready for the roofer.
SIP panels that cover the great room and a view of Shell Beach on the left and a sliver of Avila Beach on the right.
Chad building rafter tails that cantilever three feet past the edge of the exterior walls.
Hardware, hardware, hardware...
Coby taking full advantage of the "open office" concept and loving it.
The beams that support the great room roof are nearly 35 feet in length and each weigh upwards of 2,500 pounds.













No comments:
Post a Comment